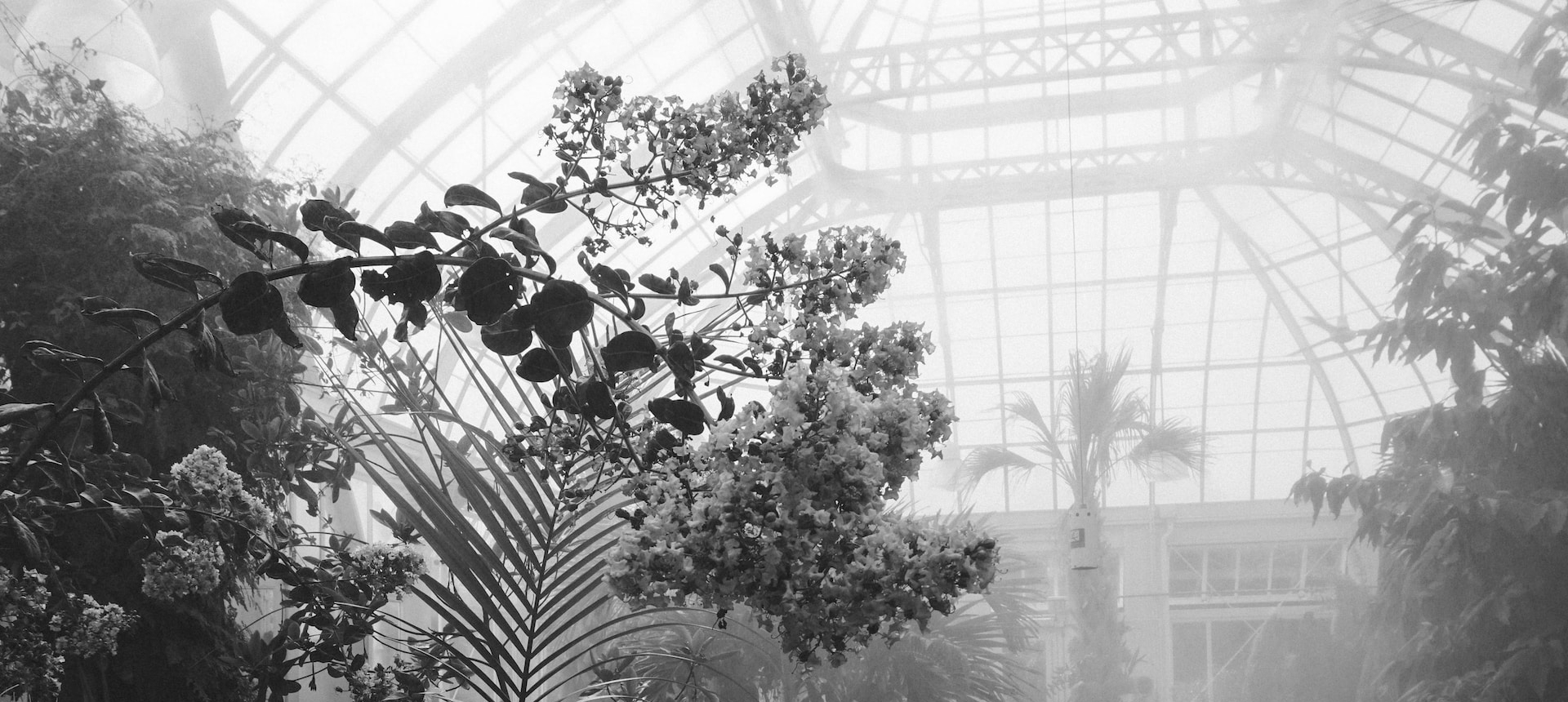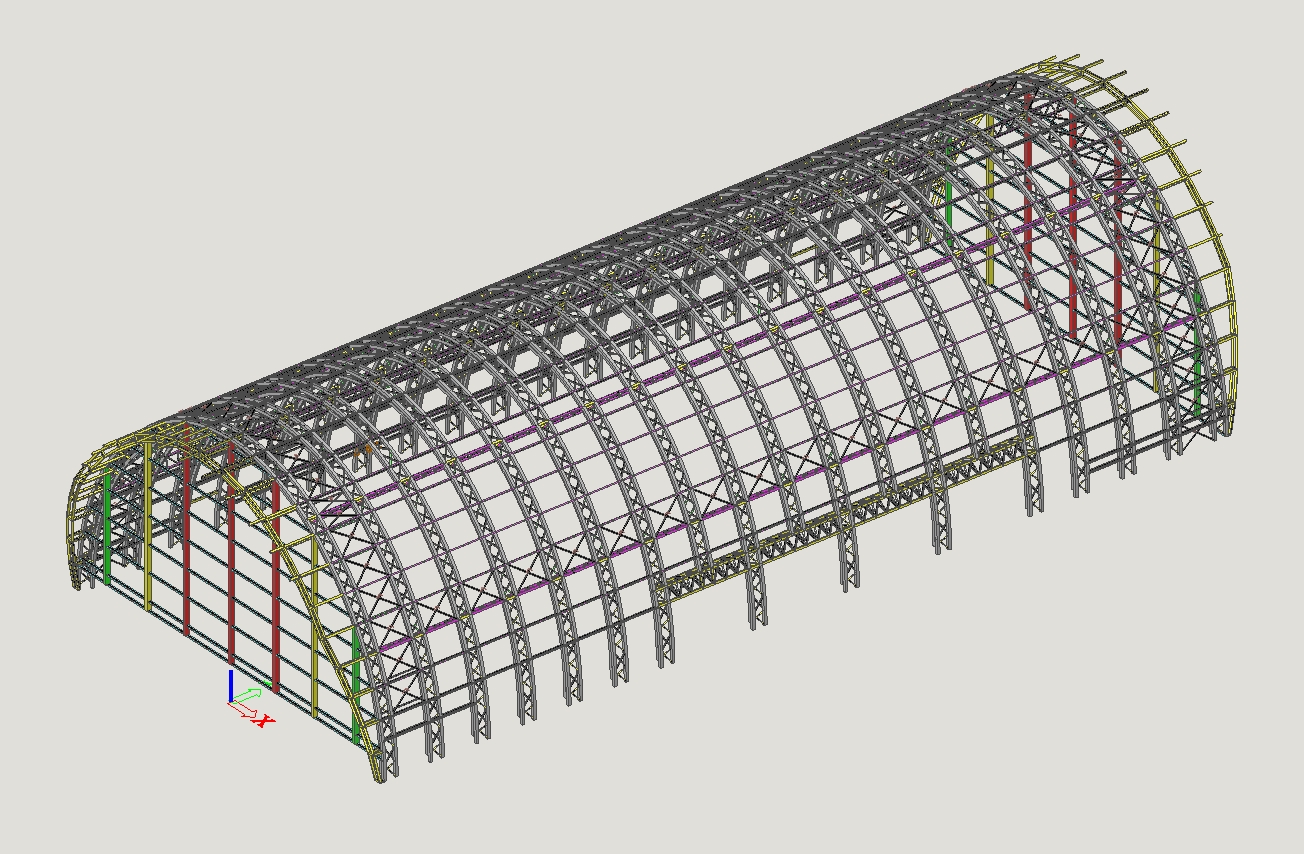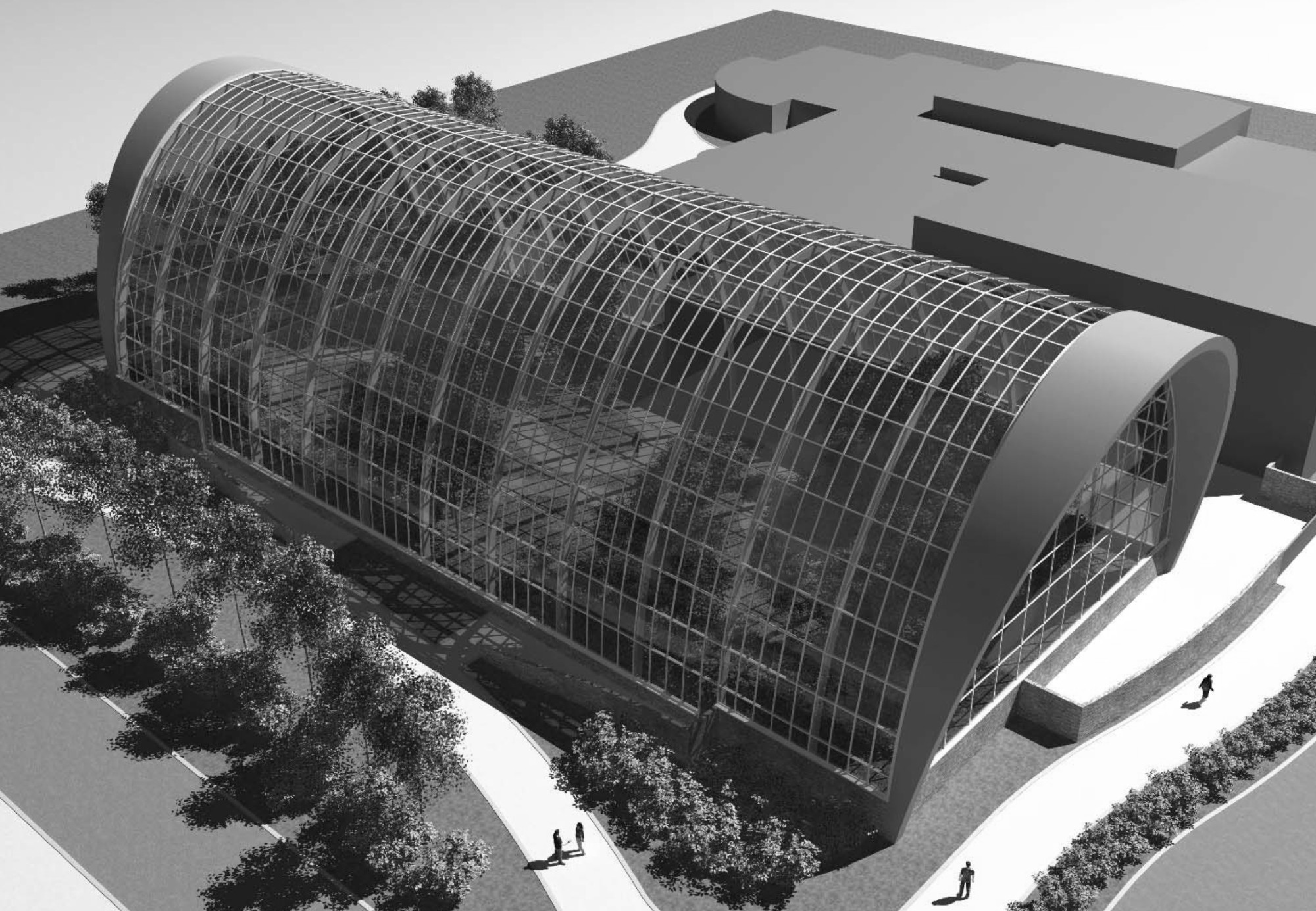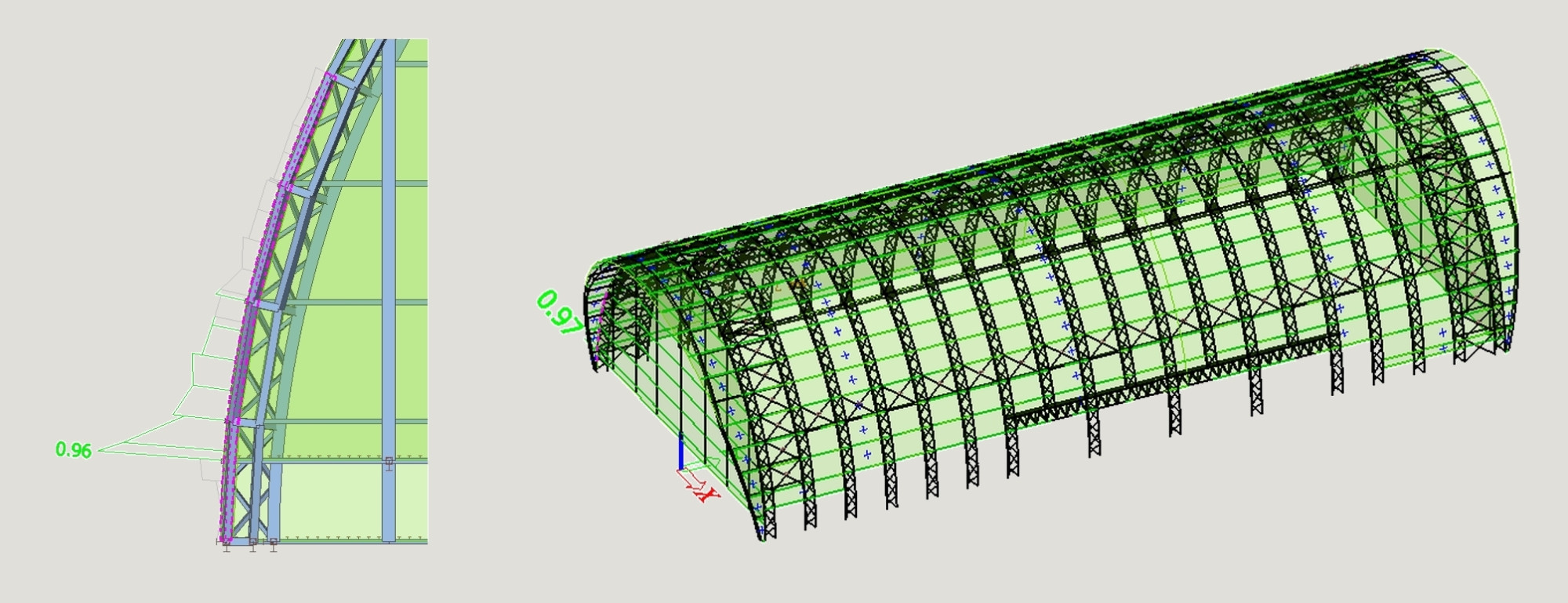butterfly
garden
SCOPE
While greenhouses are available in various sizes, designing one that can function as an indoor butterfly garden and withstand severe earthquakes can be a challenge. This was the case for a design where the building's footprint was about 66 by 27 meters, with a height of nearly 17 meters. The greenhouse's main structure consisted of 19 primary trusses spaced 3.2 meters apart, each with overhangs on both sides.
APPROACH
The simulations were conducted in compliance with the International Building Code (IBC), which uses ASCE 7-10 to determine the loads and AISC 360-10 and AISI S100-07 to perform the static verification of the structure. In addition to wind and snow loading, the building must withstand significant seismic loading, equivalent to a horizontal acceleration of 1g.
The entire structure was modeled in Scia Engineer using Load and Resistance Factor Design (LFRD). Since the seismic force resisting system (SFRS) was classified as a steel special truss moment frame by local authorities, the modeling process was complicated by the need to differentiate between members that were part of the SFRS and those that were not. For members in the SFRS, verification was based on load combinations that considered a seismic overstrength factor of 3. For members outside the SFRS, verification was based on load combinations that considered a seismic redundancy factor of 1.3.
RESULT
Following numerous design updates, a satisfactory steel structure was achieved. To ensure the stability of the structure during seismic events, all connections were rigorously checked using Abaqus software. Additionally, the glass elements were dimensioned to withstand seismic loads.


FE geometry of the greenhouse

3D rendering of the butterfly garden

Unity checks of the structure as obtained during one of the many simulation runs